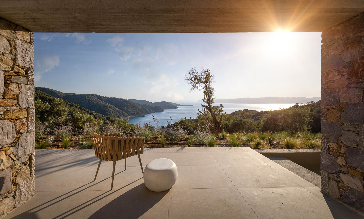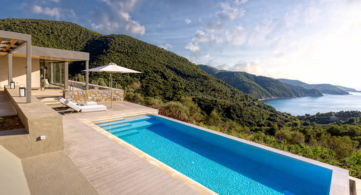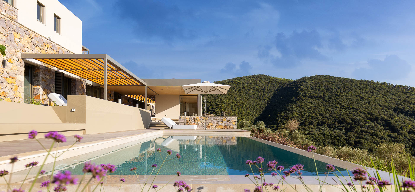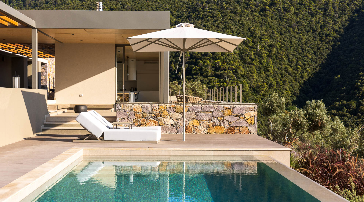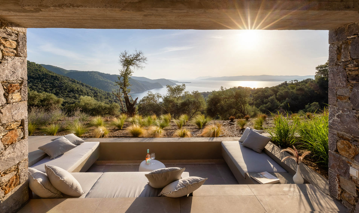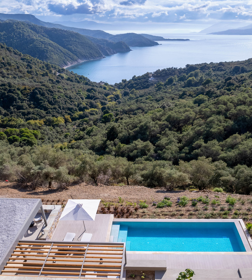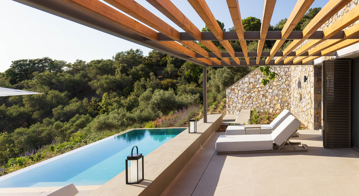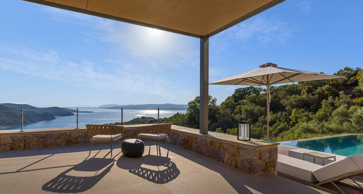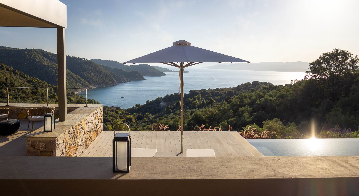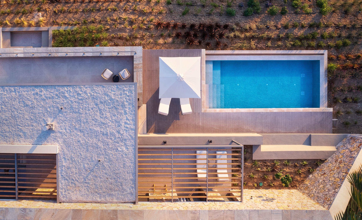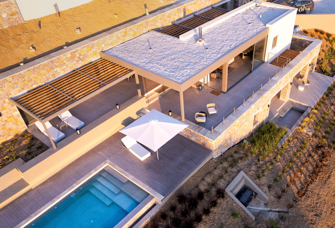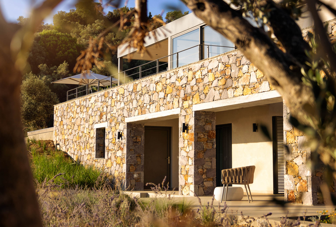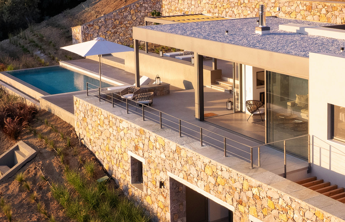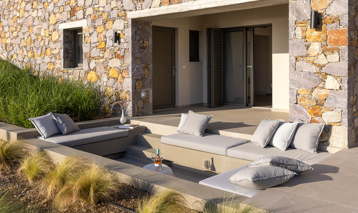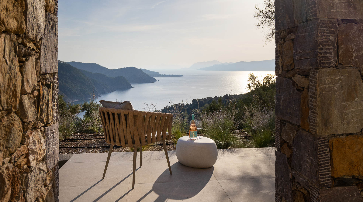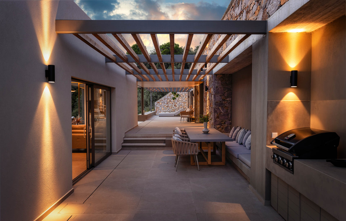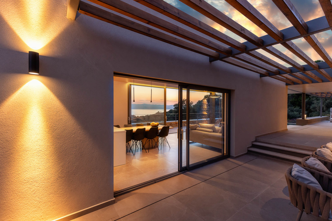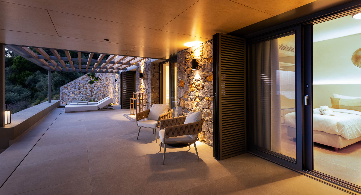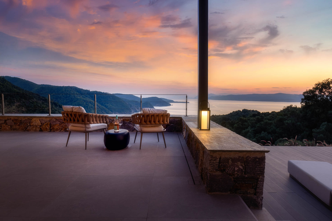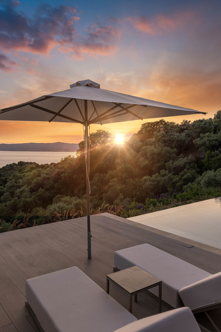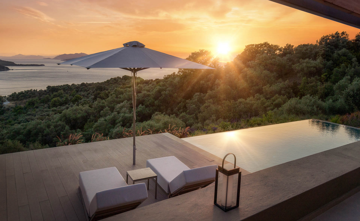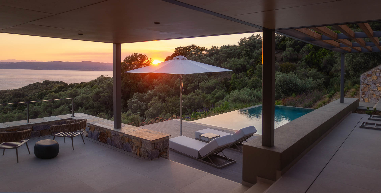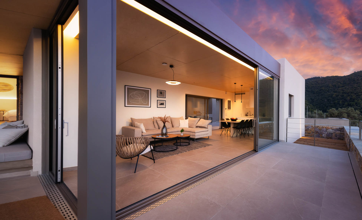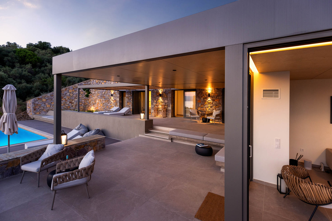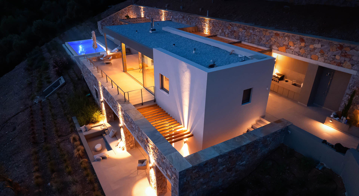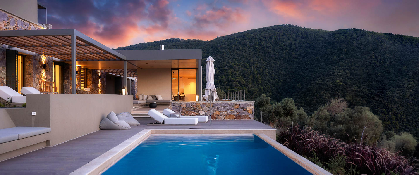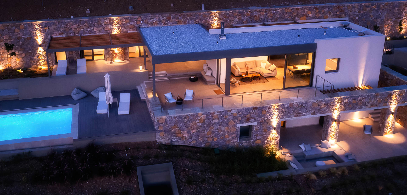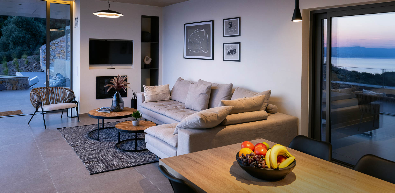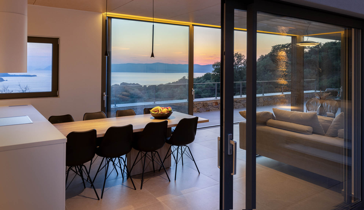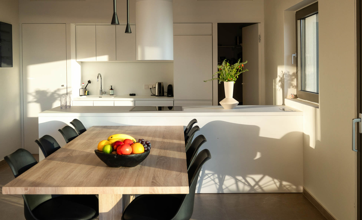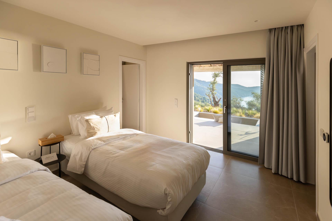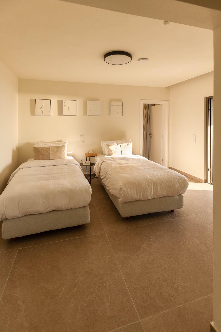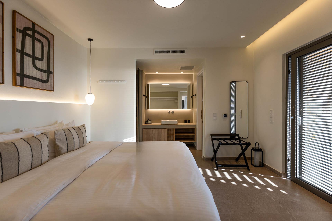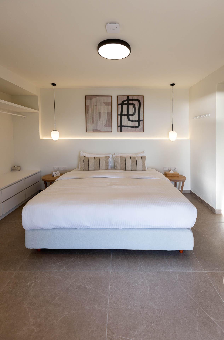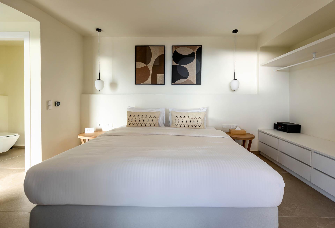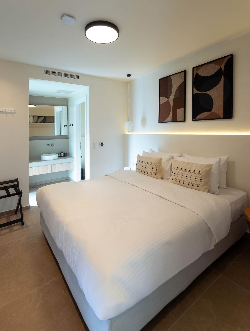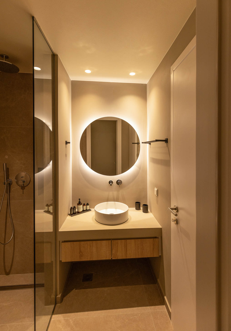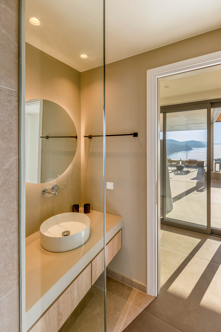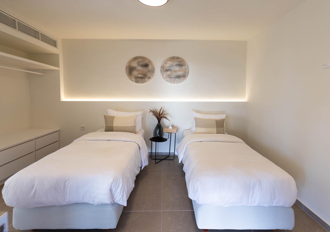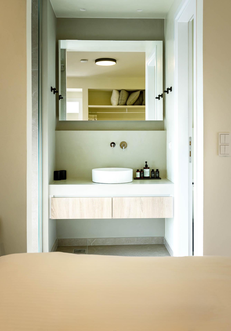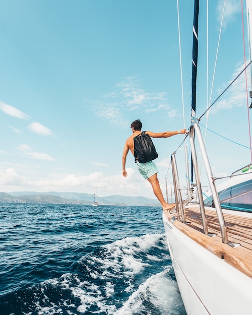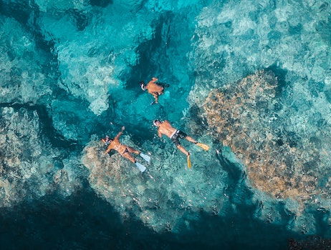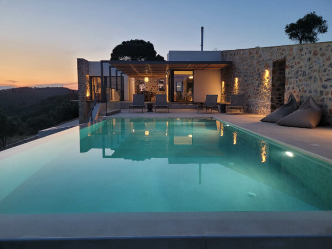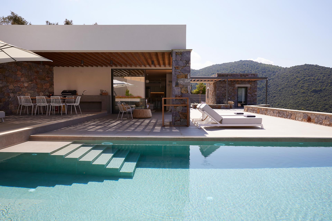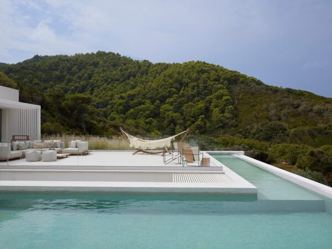Villa Land Art
A prime located villa in a mesmerizing scenery
Skiathos
8
180 m2
4
4
5-7
Flexible
16:00
11:00
1000
Summer
Info
Have you ever dreamt of being in heaven? Where minimalist luxury is engulfed in a pristine natural environment? A Land Art – Live in and treasure memories!
An unspoiled area on the South side of Skiathos, a greenish slope surrounded by a spiritual garden with a well-cared olive grove in 1000m² and a heavenly sea view; an enchanting scenery – a land art! More than a thoughtfully designed holiday hideout, Villa Landart is a home away from home with all the makings for a deeply relaxing stay. An architecture that offers closeness to nature through its refreshingly simple forms and minimalist approach.
Villa Landart is on the same slope as Villa Gisli and Apricity, remaining deliciously private. All villas can be booked together to accommodate larger groups such as friends and families.
Inside the villa
Villa Landart is a contemporary holiday home with a calming, minimalist design that focuses on the greeny landscape, the spectacular sea view, and the majestic sunsets. This particular design echoes mid-century modernism by separating the communal area from the private ones. The palette includes metal surfaces, stone facades, and wooden elements, set within natural light and colours that help maintain a sense of calm within this highly domestic place. Villa Landart is distributed over two levels and consists of four bedrooms and equal en-suite bathrooms in an area of 180m² and can accommodate up to eight (8) guests.
Ground Level
The ground floor consists of two buildings: one for the communal area and the other for the nighttime area. The front building is an open-plan space for the high-detailed communal area that includes a kitchen, dining and living room. The kitchen is fully equipped and has a nearby dining table for eight. The living room has a cosy corner sofa with large openings offering an unstoppable view. Enjoy snuggling on the comfy sofa and gazing at the undeniable beauty of the landscape!
The nighttime building consists of two bedrooms, the master and junior, having a functional design ideal to accommodate a family with kids. The master bedroom connects to the junior one using a connecting door. Additionally, the ground bedrooms include their dressing room and a convenient storage space with a laundry room to the equation, and you’ll soon find the true meaning of comfort. The master bedroom is organised so you can lie in bed, looking out to the indescribable view through the glass sliding doors.
Bedroom 1: double bed (180×200), en-suite bathroom with separate WC and shower, dressing room, and sea view
Bedroom 2: two single beds (90×200 can easily be converted into a double), en-suite bathroom with separate WC and shower
Lower Level
The lower area comprises two semi-underground bedrooms connected by sunlit stairwells and long, linear shaded porches. Both bedrooms offer coolness during the summer months and a repeat in functionality and design, leading to continuity with the ground-level areas; there is easy access from one bedroom to the other through an inside connecting door. A convenient storage space with a laundry room to the equation and you’ll soon find the true meaning of comfort.
Bedroom 3: double bed (180×200), en-suite bathroom with separate WC and shower, furnished patio, and sea view
Bedroom 4: two single beds (90×200), en-suite bathroom with separate WC and shower, furnished patio and sea view
Outside Area
Imagine yourself unwinding on one of the several pavilions that offer many “monkey around” options to stroll from one space to another. The main outdoor attraction is the private shimmering infinity pool of 34.6m² (9 x 3.85m) concealed by low-slung privacy walls; the slab is a geometric perch like a watchtower with all eyes directed to the sea. The sunsets from the exterior of the villa Landart are remarkably memorable; Fill them in with your powerful moments!
Alfresco dining area with BBQ, expansive sunbeds, built-in outdoor living rooms, and private parking.
AMA license number: 00002340601
◓ For travellers who seek
- an architecture gem
- vacationing with luxurious amenities
- spiritual scenery in blue and green
- luxurious private infinity pool
- ideal hideaway for a family
- Air condition
- BBQ (Gas)
- Free WiFi
- Fully equipped kitchen
- Hairdryer
- Ironing board & iron
- Outdoor shower
- Private infinity pool
- Private parking
- Sunbeds
- TV
- Washing machine
- Booking Policy
30% non refundable deposit
70% balance payment 8 weeks before arrival - A deposit will be required upon arrival to cover any potential damages during your stay. This will be refunded maximum 10 days after your stay
- If the reservation is canceled more than 60 days before arrival, the cancellation fee amounts to 30% of the total charge
- If the reservation is canceled less than 60 days before arrival, the cancellation fee amounts to 100% of the total charge
- For bookings made less than 60 days before arrival, full payment is made at booking and cancellation fee is 100% of the total charge
- In case of no show or early departure, 100% of the remaining days will be charged
- Price includes welcome basket, welcome at the airpot/port and guidance towards the villa
- Cleaning and towel change every other
- Linen change once per week
- Pets are not allowed
- Guests are kindly requested to respect the quiet hours, to behave politely and respectfully to third parties
- The use of the pool will be at their own risk and there is no lifeguard
- Smoking is not allowed in the rooms as well as in the common areas
- Each guest is responsible, throughout his stay at the villa, for the safekeeping of their personal belongings (valuables, money, etc.).
| Period | Min. Stay | Changeover | Daily Rate 2025 | Weekly Rate 2025 |
|---|---|---|---|---|
| 01 – 15 May | 5 | Flexible | 600 € | 4,200 € |
| 16 – 31 May | 5 | Flexible | 650 € | 4,550 € |
| 01 – 15 June | 5 | Flexible | 945 € | 6,615 € |
| 16 – 30 June | 5 | Flexible | 1,000 € | 7,000 € |
| 01 July – 31 August | 7 | Flexible | 1,250 € | 8,750 € |
| 01 – 10 September | 5 | Flexible | 1,000 € | 7,000 € |
| 11 – 30 September | 5 | Flexible | 945 € | 6,615 € |
Have you ever dreamt of being in heaven? Where minimalist luxury is engulfed in a pristine natural environment? A Land Art – Live in and treasure memories!
An unspoiled area on the South side of Skiathos, a greenish slope surrounded by a spiritual garden with a well-cared olive grove in 1000m² and a heavenly sea view; an enchanting scenery – a land art! More than a thoughtfully designed holiday hideout, Villa Landart is a home away from home with all the makings for a deeply relaxing stay. An architecture that offers closeness to nature through its refreshingly simple forms and minimalist approach.
Villa Landart is on the same slope as Villa Gisli and Apricity, remaining deliciously private. All villas can be booked together to accommodate larger groups such as friends and families.
Inside the villa
Villa Landart is a contemporary holiday home with a calming, minimalist design that focuses on the greeny landscape, the spectacular sea view, and the majestic sunsets. This particular design echoes mid-century modernism by separating the communal area from the private ones. The palette includes metal surfaces, stone facades, and wooden elements, set within natural light and colours that help maintain a sense of calm within this highly domestic place. Villa Landart is distributed over two levels and consists of four bedrooms and equal en-suite bathrooms in an area of 180m² and can accommodate up to eight (8) guests.
Ground Level
The ground floor consists of two buildings: one for the communal area and the other for the nighttime area. The front building is an open-plan space for the high-detailed communal area that includes a kitchen, dining and living room. The kitchen is fully equipped and has a nearby dining table for eight. The living room has a cosy corner sofa with large openings offering an unstoppable view. Enjoy snuggling on the comfy sofa and gazing at the undeniable beauty of the landscape!
The nighttime building consists of two bedrooms, the master and junior, having a functional design ideal to accommodate a family with kids. The master bedroom connects to the junior one using a connecting door. Additionally, the ground bedrooms include their dressing room and a convenient storage space with a laundry room to the equation, and you’ll soon find the true meaning of comfort. The master bedroom is organised so you can lie in bed, looking out to the indescribable view through the glass sliding doors.
Bedroom 1: double bed (180x200), en-suite bathroom with separate WC and shower, dressing room, and sea view
Bedroom 2: two single beds (90x200 can easily be converted into a double), en-suite bathroom with separate WC and shower
Lower Level
The lower area comprises two semi-underground bedrooms connected by sunlit stairwells and long, linear shaded porches. Both bedrooms offer coolness during the summer months and a repeat in functionality and design, leading to continuity with the ground-level areas; there is easy access from one bedroom to the other through an inside connecting door. A convenient storage space with a laundry room to the equation and you’ll soon find the true meaning of comfort.
Bedroom 3: double bed (180x200), en-suite bathroom with separate WC and shower, furnished patio, and sea view
Bedroom 4: two single beds (90x200), en-suite bathroom with separate WC and shower, furnished patio and sea view
Outside Area
Imagine yourself unwinding on one of the several pavilions that offer many “monkey around” options to stroll from one space to another. The main outdoor attraction is the private shimmering infinity pool of 34.6m² (9 x 3.85m) concealed by low-slung privacy walls; the slab is a geometric perch like a watchtower with all eyes directed to the sea. The sunsets from the exterior of the villa Landart are remarkably memorable; Fill them in with your powerful moments!
Alfresco dining area with BBQ, expansive sunbeds, built-in outdoor living rooms, and private parking.
AMA license number: 00002340601
◓ For travellers who seek
- an architecture gem
- vacationing with luxurious amenities
- spiritual scenery in blue and green
- luxurious private infinity pool
- ideal hideaway for a family
- Air condition
- BBQ (Gas)
- Free WiFi
- Fully equipped kitchen
- Hairdryer
- Ironing board & iron
- Outdoor shower
- Private infinity pool
- Private parking
- Sunbeds
- TV
- Washing machine
* amenities with an extra charge
- Booking Policy
30% non refundable deposit
70% balance payment 8 weeks before arrival - A deposit will be required upon arrival to cover any potential damages during your stay. This will be refunded maximum 10 days after your stay
- If the reservation is canceled more than 60 days before arrival, the cancellation fee amounts to 30% of the total charge
- If the reservation is canceled less than 60 days before arrival, the cancellation fee amounts to 100% of the total charge
- For bookings made less than 60 days before arrival, full payment is made at booking and cancellation fee is 100% of the total charge
- In case of no show or early departure, 100% of the remaining days will be charged
- Price includes welcome basket, welcome at the airpot/port and guidance towards the villa
- Cleaning and towel change every other
- Linen change once per week
- Pets are not allowed
- Guests are kindly requested to respect the quiet hours, to behave politely and respectfully to third parties
- The use of the pool will be at their own risk and there is no lifeguard
- Smoking is not allowed in the rooms as well as in the common areas
- Each guest is responsible, throughout his stay at the villa, for the safekeeping of their personal belongings (valuables, money, etc.).
| Period | Min. Stay | Changeover | Daily Rate 2025 | Weekly Rate 2025 |
|---|---|---|---|---|
| 01 – 15 May | 5 | Flexible | 600 € | 4,200 € |
| 16 – 31 May | 5 | Flexible | 650 € | 4,550 € |
| 01 – 15 June | 5 | Flexible | 945 € | 6,615 € |
| 16 – 30 June | 5 | Flexible | 1,000 € | 7,000 € |
| 01 July – 31 August | 7 | Flexible | 1,250 € | 8,750 € |
| 01 – 10 September | 5 | Flexible | 1,000 € | 7,000 € |
| 11 – 30 September | 5 | Flexible | 945 € | 6,615 € |
Request form
| M | T | W | T | F | S | S |
|---|---|---|---|---|---|---|
1 | 2 | 3 | 4 | 5 | ||
6 | 7 | 8 | 9 | 10 | 11 | 12 |
13 | 14 | 15 | 16 | 17 | 18 | 19 |
20 | 21 | 22 | 23 | 24 | 25 | 26 |
27 | 28 | 29 | 30 | 31 |
Points of Interest
| 01. | Skiathos airport | 9 km |
| 02. | Skiathos port | 7 km |
| 03. | Super market | 6 km |
| 04. | Lalaria sea caves | 7 km |
| 05. | Kechria beach | 1 km |
| 06. | Ligaries beach | 1.2 km |
